Berrye Medieval Castle :
a unique legacy in danger
Built within the limits of Anjou, Poitou and Touraine counties, Berrye Castle is a remarkable testimony of medieval, military architecture. Contrary to most castles in the Val de Loire, it has not been altered during the Renaissance period. It was not before the second half of the 19th century that a church dignitary, Monseigneur de Dreux Brezé, Bishop of Moulins and heir to the family owner of the place, took a liking for this old sleeping fortress and decided to give it back, some of its past glory.

Berrye Castle is a listed historical monument in its entirety.
The castle was built on a rock surrounded by deep dry moats. The earliest dates report the building of the castle in the 12th century. We may consider the former presence of a « Rock » where the people would take refuge in war times or during vikings raid who sailed up the Loire river.

Berrye Castle is a listed historical monument in its entirety
The castle was built on a rock surrounded by deep dry moats. The earliest dates report the building of the castle in the 12th century. We may consider the former presence of a « Rock » where the people would take refuge in war times or during vikings raid who sailed up the Loire river.
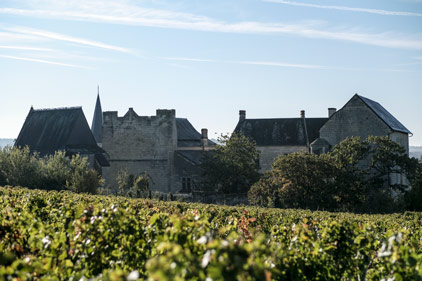
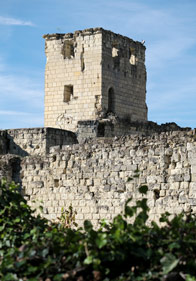
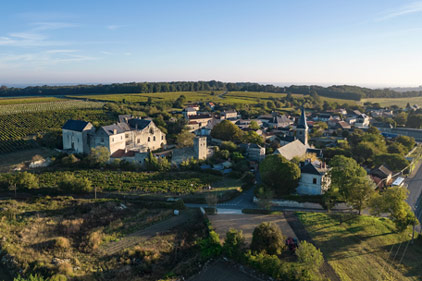

A living legacy open to public,
in the Loire Valley, within the limits of three counties : Anjou, Poitou and Touraine
The fortress is primarily a military construction and the site is surrounded by walls, most of them undamaged. These bastions were originally built with nine defensive towers of which the last remaining one, the Square tower is still standing.
The castle can be accessed by two bridges, one leading to the village of Berrye on the East side and the other one leading to the Porte Saint-Martin and opening onto vineyards on the West. The moats can be reached through a gate next to the church. A free visit of the moats is allowed through this entrance, keeping away from the forbidden places for safety reasons.
Within the walls, two main areas are separated by the main building :
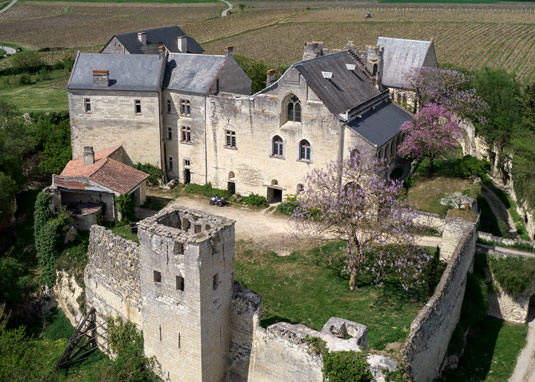
The Low Courtyard,
Functional, massive, and open to the village, the Lower Courtyard was a place of life during the medieval period. It hosted the villagers and the stationed soldiers.
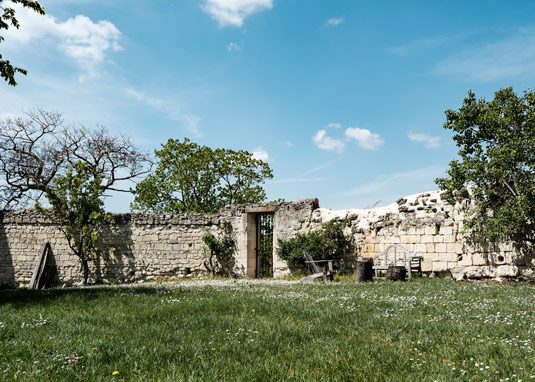
The High Courtyard,
a peaceful and protected place, imbued with a great spirituality, can be reached through the Porte St Martin, on the West.


A living legacy open to public,
in the Loire Valley, within the limits of three counties : Anjou, Poitou and Touraine
The fortress is primarily a military construction and the site is surrounded by walls, most of them undamaged. These bastions were originally built with nine defensive towers of which the last remaining one, the Square tower is still standing.
The castle can be accessed by two bridges, one leading to the village of Berrye on the East side and the other one leading to the Porte Saint-Martin and opening onto vineyards on the West. The moats can be reached through a gate next to the church. A free visit of the moats is allowed through this entrance, keeping away from the forbidden places for safety reasons.
Within the walls, two main areas are separated by the main building :

La Cour Basse,
Functional, massive, and open to the village, the Lower Courtyard was a place of life during the medieval period. It hosted the villagers and the stationed soldiers.

La Cour Haute,
a peaceful and protected place, imbued with a great spirituality, can be reached through the Porte St Martin, on the West.
Visit Berrye Castle :
A magnificent and majestic place
The only way to fully understand the magnificence of the place and its historical testimony is to actually come for a visit.
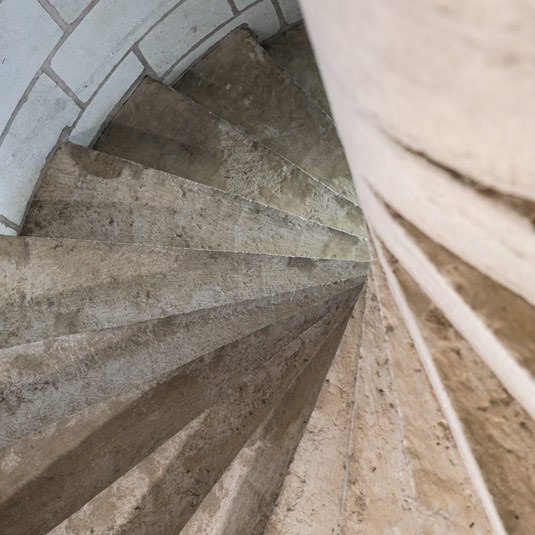
In the Southwest part of the residence
can be found a two-floor building which was mostly reworked in the 19th century, and stands over the former kitchen (15th century). It is served by a beautiful spiral staircase, decided by the Bishop, in the midst of the older constructions.
This whole building is part of the renovations ordered by Monseigneur De Dreux Brezé between 1869 and 1890. It was built in a neo-Renaissance style with mullioned windows, dear to Viollet-le-Duc (The architect in charge of this renovation, Mr Moreau was actually one of his students).
In the Southeast part of the residence
stands the most important part of the place with its 12th century dungeon. In the shape of a regular quadrangle, it is divided into two rooms : the grandiose Aula covering 150m2 with a ceiling reaching 10m high in its center, the light shed by three lancet windows paned with stained glass in geometric patterns, and the second room is the paintings’gallery adjacent to the west.
The two rooms are covered with panelled vaults.
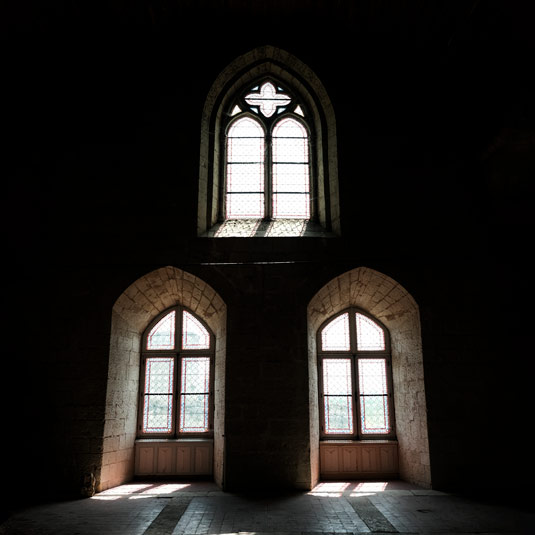
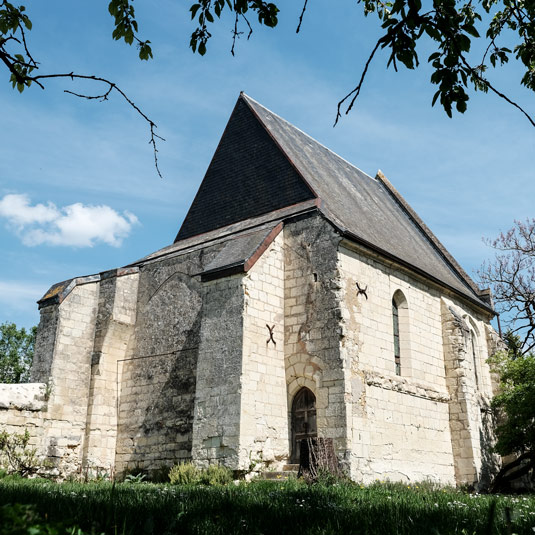
In the Upper Courtyard
can be found the castle chapel, built along the ramparts. It dates back to the 13th century and is the only construction for which we have a written datation (a foundation charter dated 1262).
Inside some part of old frescos from the 13th and 15th centuries are still visible.
The "Castel Saint Martin"
which protects the castle to the west and holds the door with the same name. The bridge which connects the High Courtyard to the exterior of the castle replaced a former drawbridge.
This building had been largely rework by Monseigneur de Dreux-Brézé during the 19th century.
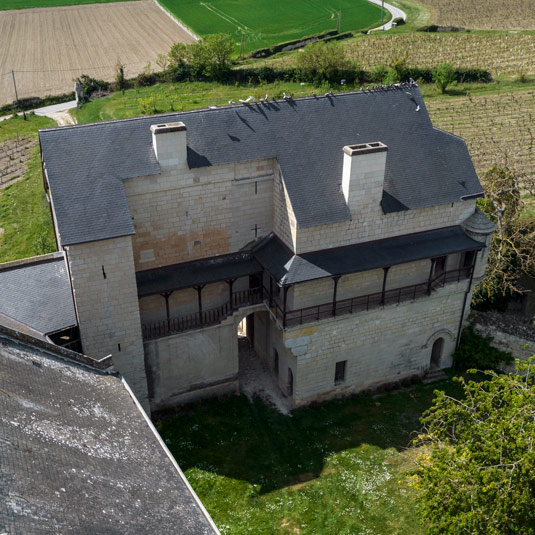
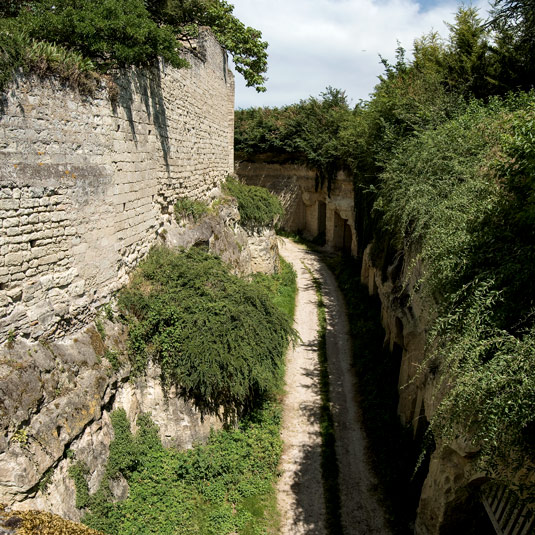
The moats
Visitors can also be surprised when exploring the underground parts of the fortress, with galeries and rooms.
When visiting the dry moats which surround the walls, a whole troglodytic world can be discovered with its former dwellings, its stables, former wine cellars and a huge network of careers, one of them is still used today to the recunstructions.
The estate’s cellars have been settled in this place, in an atmosphere particularly appropriate to the aging of wines.
Visit Berrye Castle :
A magnificent and majestic place
The only way to fully understand the magnificence of the place and its historical testimony is to actually come for a visit.

In the Southwest part of the residence
can be found a two-floor building which was mostly reworked in the 19th century, and stands over the former kitchen (15th century). It is served by a beautiful spiral staircase, decided by the Bishop, in the midst of the older constructions.
This whole building is part of the renovations ordered by Monseigneur De Dreux Brezé between 1869 and 1890. It was built in a neo-Renaissance style with mullioned windows, dear to Viollet-le-Duc (The architect in charge of this renovation, Mr Moreau was actually one of his students).

In the Southeast part of the residence
stands the most important part of the place with its 12th century dungeon. In the shape of a regular quadrangle, it is divided into two rooms : the grandiose Aula covering 150m2 with a ceiling reaching 10m high in its center, the light shed by three lancet windows paned with stained glass in geometric patterns, and the second room is the paintings’gallery adjacent to the west.
The two rooms are covered with panelled vaults.

In the Upper Courtyard
can be found the castle chapel, built along the ramparts. It dates back to the 13th century and is the only construction for which we have a written datation (a foundation charter dated 1262).
Inside some part of old frescos from the 13th and 15th centuries are still visible.

The "Castel Saint Martin"
which protects the castle to the west and holds the door with the same name. The bridge which connects the High Courtyard to the exterior of the castle replaced a former drawbridge.
This building had been largely rework by Monseigneur de Dreux-Brézé during the 19th century.

The moats
Visitors can also be surprised when exploring the underground parts of the fortress, with galeries and rooms.
When visiting the dry moats which surround the walls, a whole troglodytic world can be discovered with its former dwellings, its stables, former wine cellars and a huge network of careers, one of them is still used today to the recunstructions.
The estate’s cellars have been settled in this place, in an atmosphere particularly appropriate to the aging of wines.
You want to visit Berrye Castle ?
You can contact us online or visit our online shop.
Prepare your visit
For your visit to be fully profitable, please have a look at the following documents :
